AO Edited
Palazzo d'Avalos
This stately palace, first built in the 16th century, was converted into a prison in 1830.
In 1560, Cardinal Innico D’Aragona commissioned the construction of Palazzo D’Avalos in Procida to architects Benvenuto Tortelli and Gianbattista Cavagna. This palace was to become his residence, and as such it was meant to be an impregnable fortress as well as an elegant Renaissance residence.
In 1734 the Borbone took possession of Procida, turning it into a hunting site. Towards the end of the 18th century, after the proclamation of the Neapolitan Republic, the Palazzo D’Avalos was closed and abandoned until 1818, when a military school was established at the behest of the Borbone who, in the meantime, had returned to power.
In 1830, the structure was transformed into a penal colony by Ferdinand II: the floors, frescoes, and stuccos were removed to create the kitchen, cells, and common areas; the large portals were walled up, and a moat was dug near the courtyard to provide light and air to the underground prisons where the individuals considered to be the most dangerous, including political prisoners, were held. Finally, the hall on the upper floor was used as a prison chapel. Other sections were added to the fortress including a large factory, a wing to house the families of the guards, and the director’s villa.
Starting in 1946, the prison housed also some prominent fascist figures; the cells of Palazzo d’Avalos were occupied by prisoners until the 1970s and were then transformed into a repository for reels and skeins. In 1988, the structure was permanently closed and sat abandoned for more than 30 years.
Today, thanks to the Palazzo D’Avalos Association, the complex can still be visited. Crossing the entrance gate into the first courtyard, you’ll see the remains of the offices of the freshmen and the marshal, workshops, warehouses, and the barber’s room who had the task of shaving the prisoners’ heads. In the 16th-century courtyard, there is a well and refectory where differentiated meals were distributed to particular inmates.
A bridge grants access to the building with the dormitories, storerooms for yarn and uniforms, and the doctor’s office, with the original operating table. Along the arcade on the upper floor is the chapel used by the inmates under the guards’ watch. Finally, upon exiting the building, access is granted to some individual cells.
Community Contributors
Added by
Edited by
Plan Your Trip
The Atlas Obscura Podcast is Back!



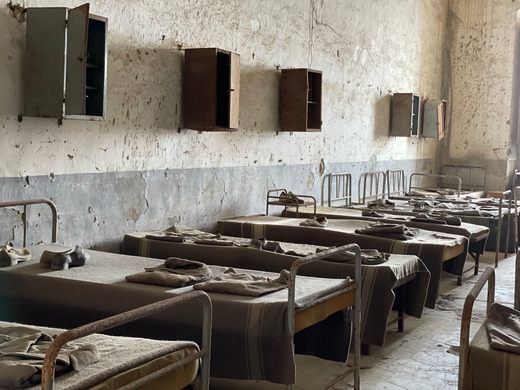






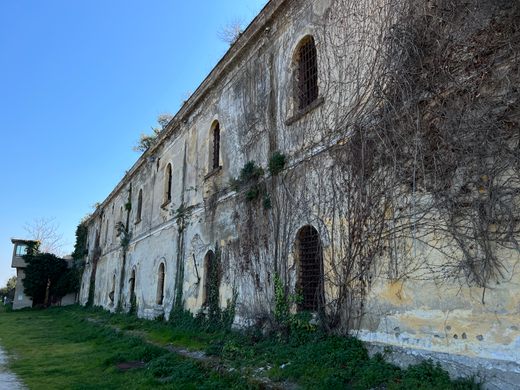

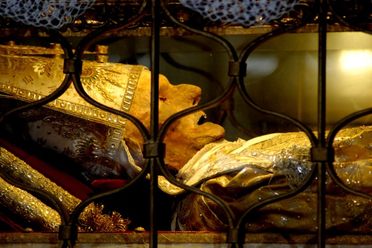


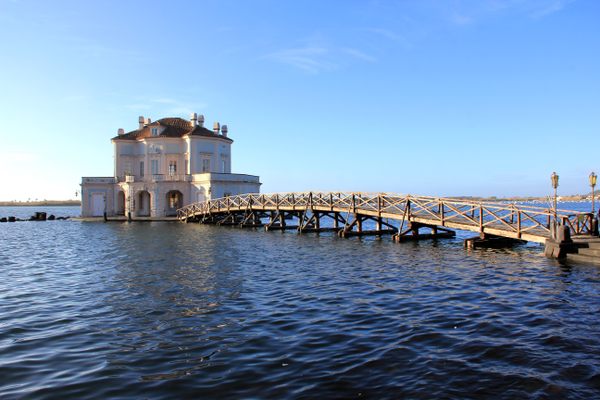

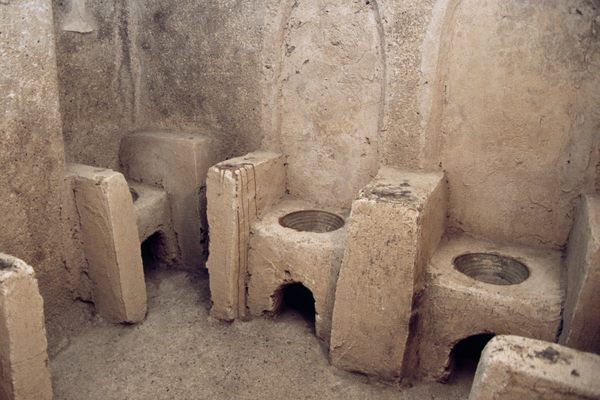

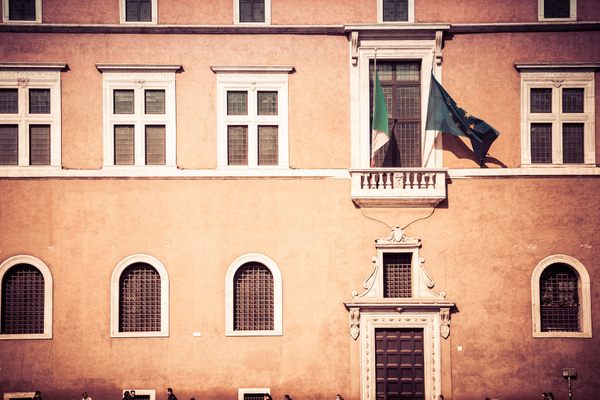
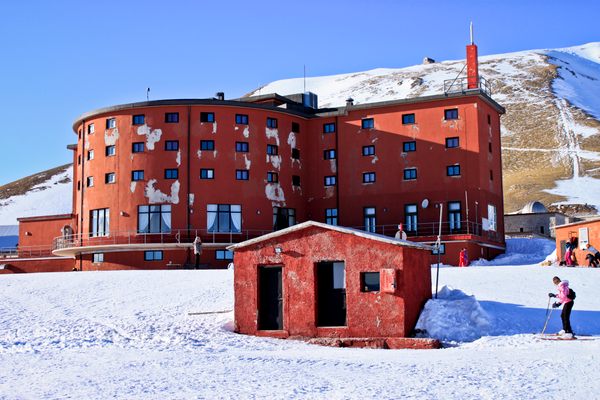

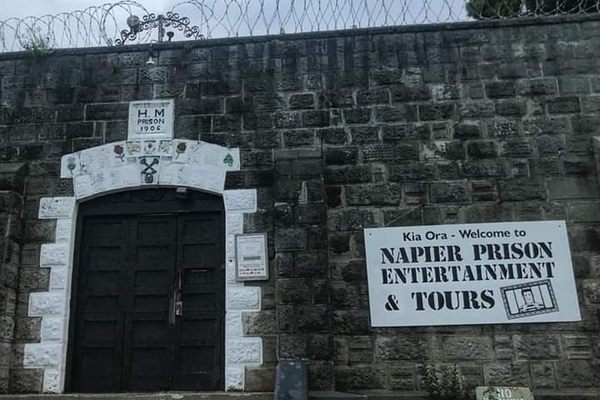

Follow us on Twitter to get the latest on the world's hidden wonders.
Like us on Facebook to get the latest on the world's hidden wonders.
Follow us on Twitter Like us on Facebook