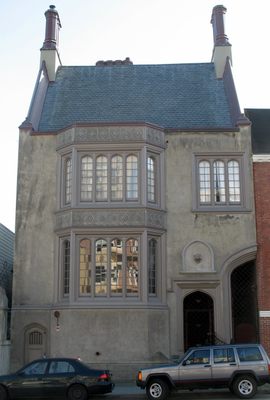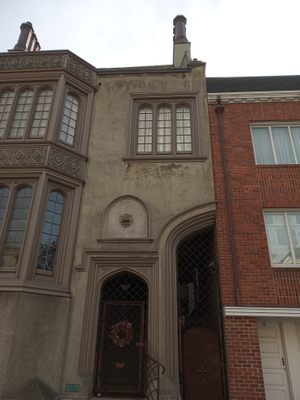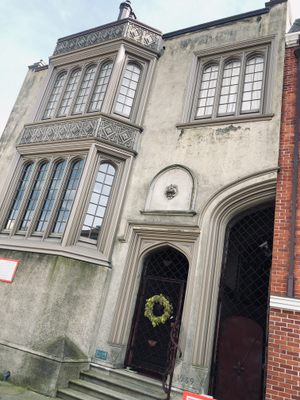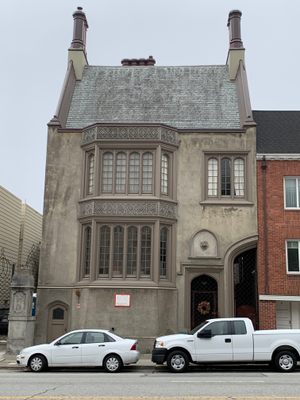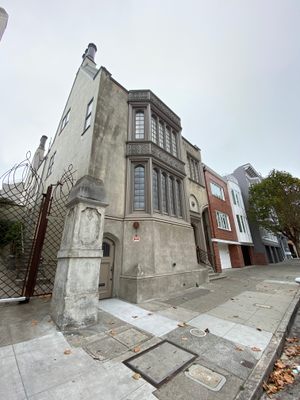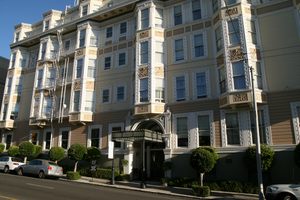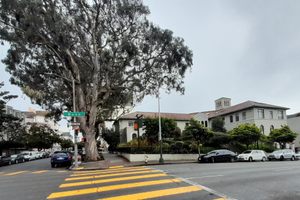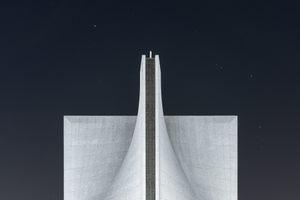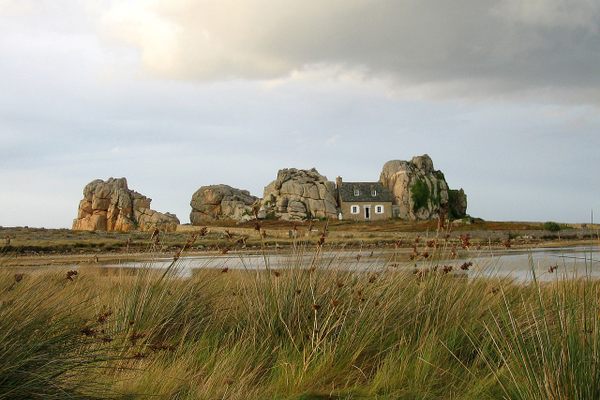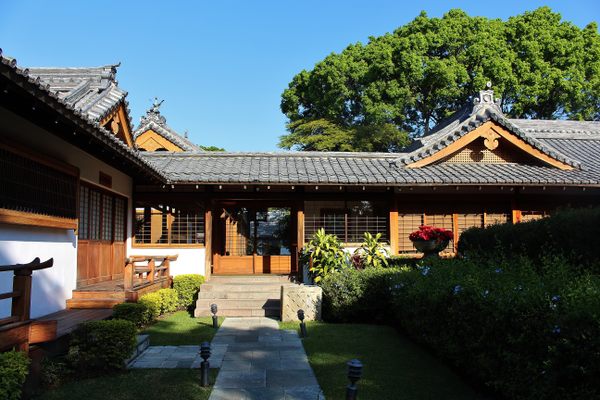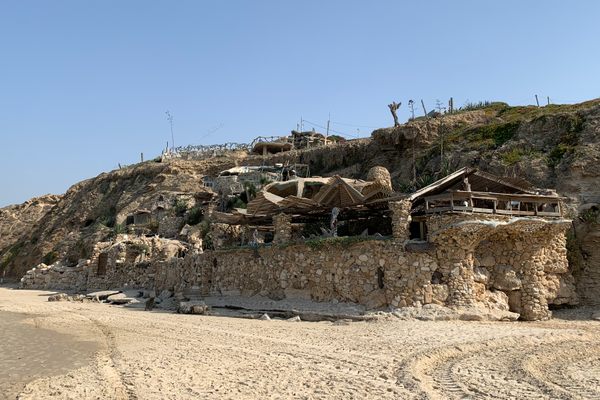About
Built by Michael Henry de Young (founder of the San Francisco Chronicle) for his daughter, Constance, the Tobin House was to be the first half of a pair. Built for the wealthy magnate's daughters, one of them had other plans.
Designed in 1915 by prominent architect Willis Polk in Tudor Gothic Revival style, the house was next to the original site of Michael de Young's estate. De Young designed the two houses to be mirror images of each other, and the side of the house features a large archway that was meant to be complemented, and completed, by the neighboring house.
However, while Constance was happy to live in the house, another daughter Helen de Young had other plans, and said, "Thanks, but no, thanks, Dad." The second half of the mirror image house was never built, leaving the archway ending abruptly where it meets the next building.
Related Tags
Community Contributors
Added By
Published
February 17, 2012
