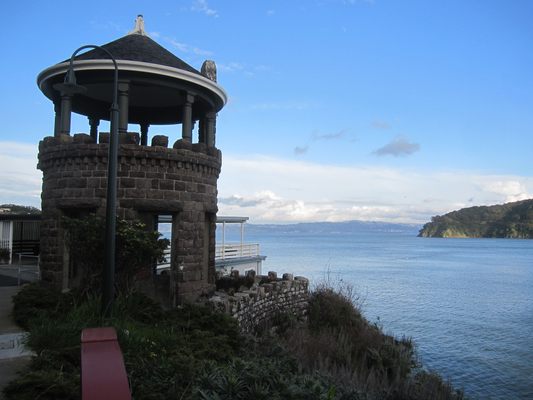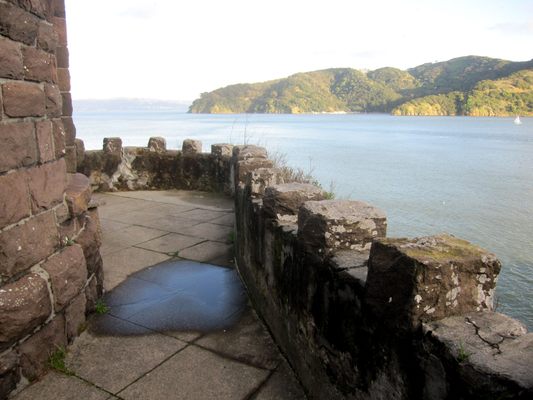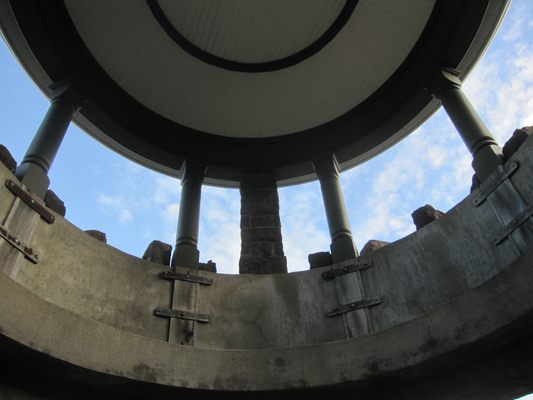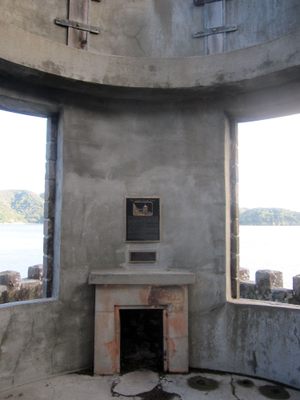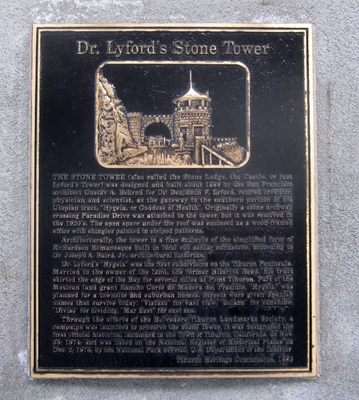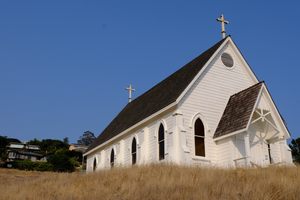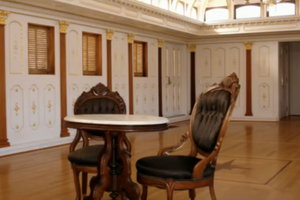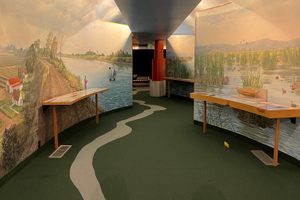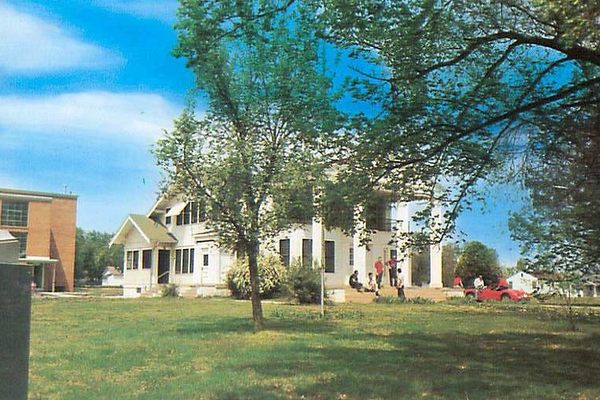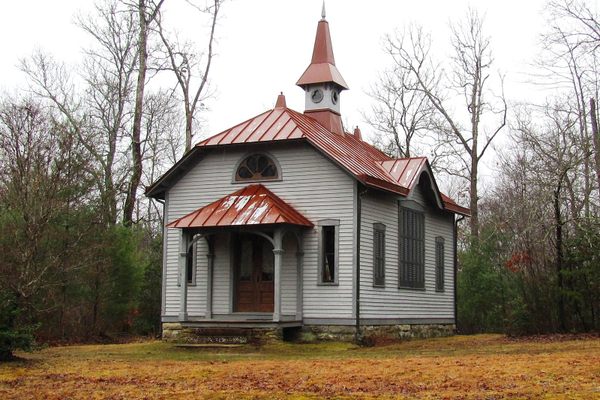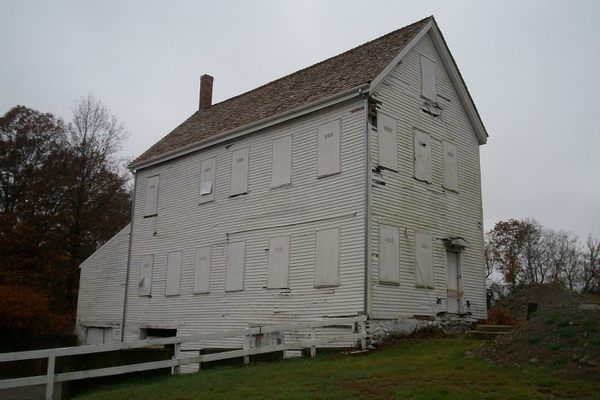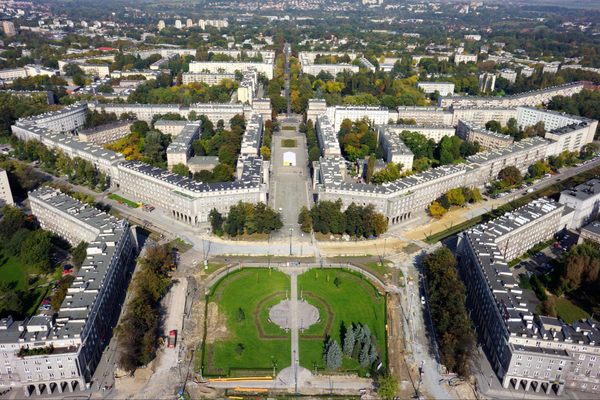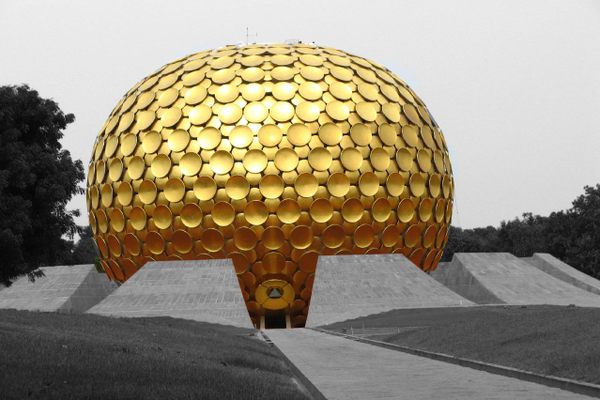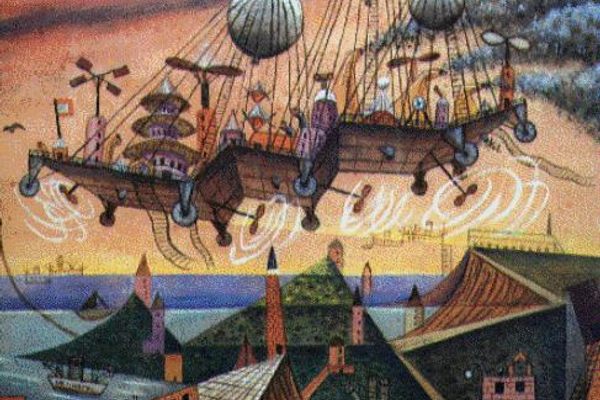About
This odd little Norman-style stone tower overlooking Angel Island is all that remains of a Victorian-era plan for a health-obsessed utopian village in Tiburon. A stone arch once spanned the street forming a gateway to the development, which never came to be.
Born in 1841 in Vermont, Dr. Benjamin Lyford made his name as a medical embalmer and surgeon in the Union Army during the Civil War. Following the war, he made his way west and finally settled in San Francisco, where he set up practice on Kearny Street. There he continued to work on his unique, patented technique for embalming. His work did not go unnoticed. In 1870, the local paper wrote about the body of a local woman, embalmed some two and a half years earlier, which remained on display and reportedly eerily lifelike for some time thereafter.
During this time he met and married local heiress Hilarita Reed, leaving him the owner of a large tract of beautiful land on the Tiburon peninsula. Her father, John Reed, had been the first white settler in the area and had been granted 9,000 acres of land by the then Spanish government. Lyford and Reed retired across the bay to Tiburon, where he built a stone crenelated arch and the small tower, which served as his office, and began making plans for developing their land. Their large Victorian style home—now the property of the Audubon Society and a national landmark—was a bit inland, in Strawberry.
Inspired both by extensive personal studies in civic planning, Dr. Benjamin Ward Richardson's book Hygeia, A City of Health, and possibly the idyllic (fictional) village of Frankville in Jules Verne's novel The Begum's Fortune (which was also a possible inspiration for the planned city of La Plata, Argentina), Lyford began planning for a Utopian village on his land.
He named the village "Hygeia" for the Greek goddess of health (and, likely, Dr. Richadson's book). But, gates and tower aside, it seems that Lyford was less than enthusiastic to sell parcels of his land to prospective buyers. The buyers in turn were put off by Lyford's strict rules. In an article in 1918, the architect J.S. Cahill described the requirements for the utopian village:
"Hygeia was to be a segregated one detached as it were and wholly for residences. The layout we finally perfected was put on paper and carried out. The roads followed the hills and no grade exceeded 7 per cent. The main idea governing the plans of each home was, I must admit, somewhat arbitrary. In all cases the kitchen and dining room were to be detached from the house proper wholly or through an open colonnade or pergola. In the doctor's own home at Strawberry Point, a solid concrete house, this was done with a vengeance. Every meal time—rain or shine—you had to go outside. A good thing for the very people who object to going outside, and no hardship to those who don't object. No house should be in the shadow of another. All bedrooms and bathrooms were to get the morning sun without exception. And as to sleeping porches, a thing unheard of in those days, there was to be at least one on every house and every house was to cost at least $5.000. No house was to line up with another on any straight road - all were to be zigzagged or in echelon. I was to supervise every plan and suggest changes where they conflicted with the regulations. No land transfer would be made which did not carry plans and a building contract with it. Of course all these restrictions were overdone. Hardly any one would stand for them. Meantime, the doctor contracted cataract on both eyes and lost his sight entirely. And thus ended another city dream."
At the same time he was plotting his Utopian village, Lyford continued experimenting with his unique embalming methods at his home laboratory. But when Dr. Lyford died in 1906, he took his embalming secrets with him. The gateway portion of the tower was removed when the street was widened in the 1920s to allow access to the now-popular area known as Lyford's Cove, but the Tower remains. It was restored in 1976.
It is now empty, and stands surrounded by private property on either side. The windows and furnishings are gone, but the structure is open to the public and has a nice view of nearby Angel Island.
Lyford's house nearly suffered a worse fate than his tower, but was literally saved from the bulldozers by a concerned citizen in 1957, then moved to its current Tiburon location.
Related Tags
Know Before You Go
The best way to get to the tower is to walk up from downtown. There is no nearby parking.
Community Contributors
Added By
Published
September 13, 2016
Sources
- http://www.noehill.com/marin/nat1976000497.asp
- Lyford House Audubon Society http://www.tiburonaudubon.org/lyford.html
- http://en.wikipedia.org/wiki/Benjamin_and_Hilarita_Lyford_House
- http://www.millvalleyhistoricalsociety.org/history-of-early-mill-valley.html
- "Adventurings in the Momumental" by JS Cahill, The Architect and Engineer of California, April 1918, Myron Hunt. Vol. LIII, No 1, pg. 52
- http://books.google.com/books?id=-PM_AAAAYAAJ&printsec=frontcover#v=onepage&q=&f=false
- http://files.usgwarchives.net/ca/marin/history/1958/sharkpoi/ivheirst514nms.txt
- http://www.sfgenealogy.com/marin/ourtowns/ot_t.htm
- http://www.civilwarundertaker.net/history.htm
- http://www.forensicgenealogy.info/contest_65_results.html
