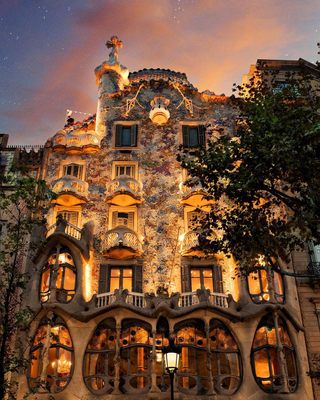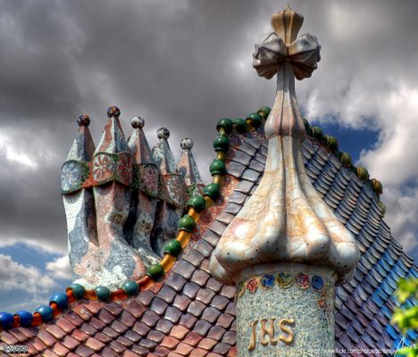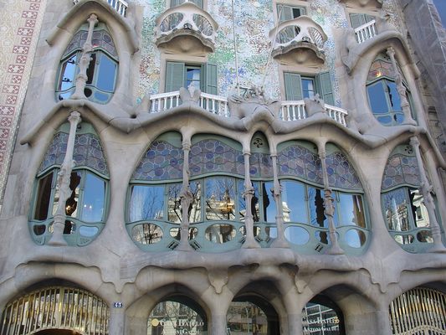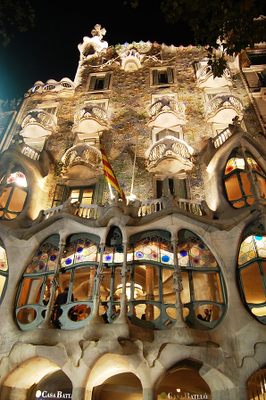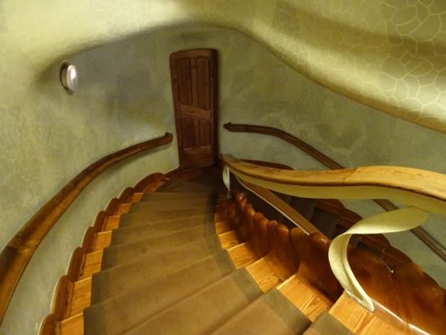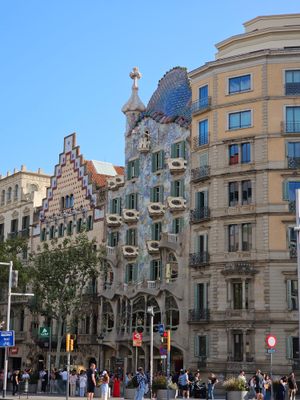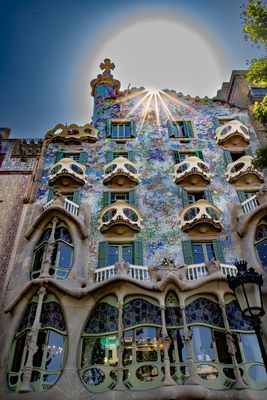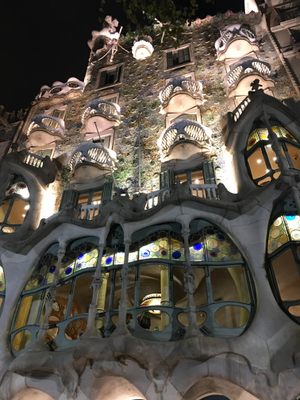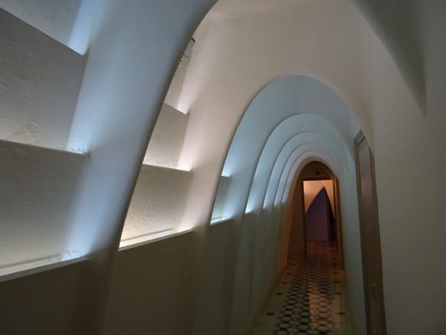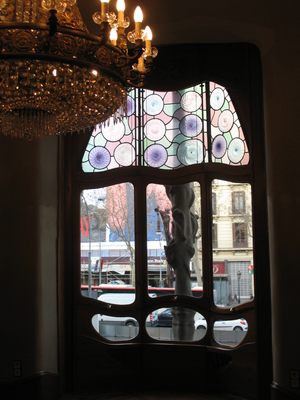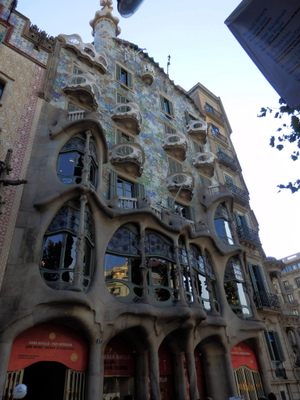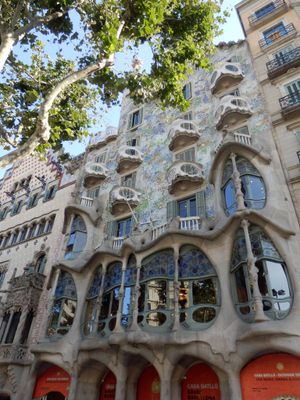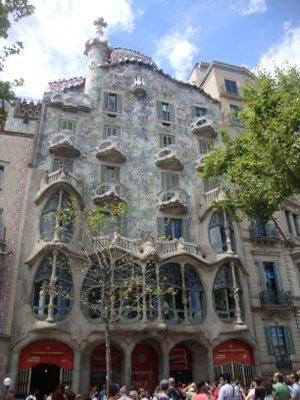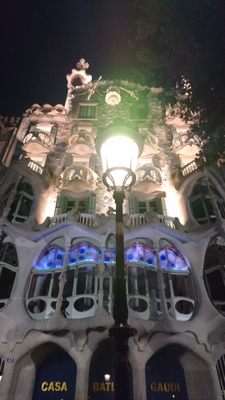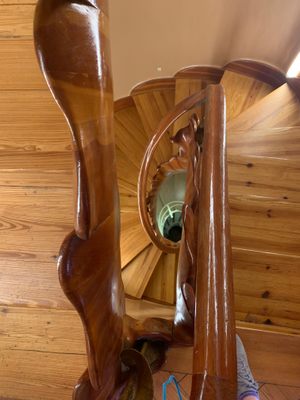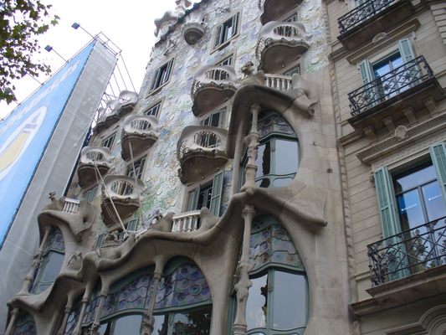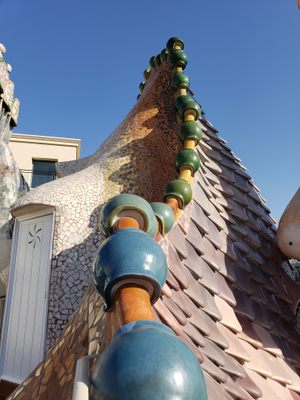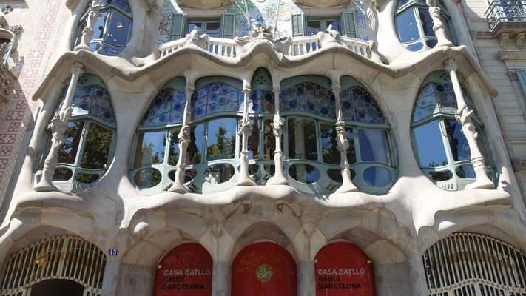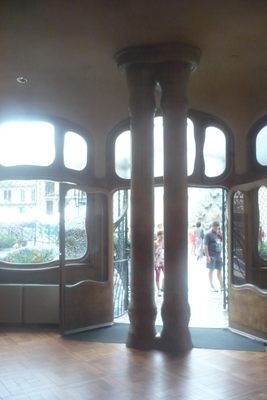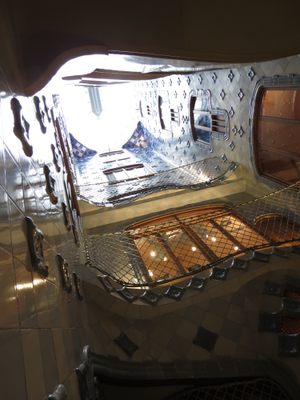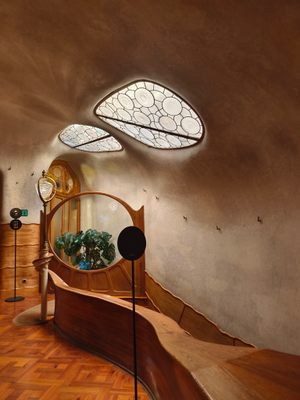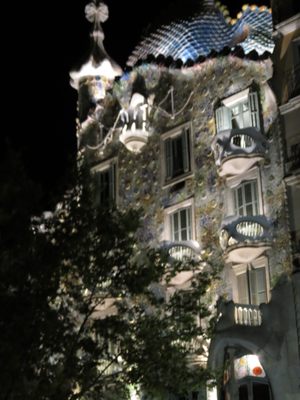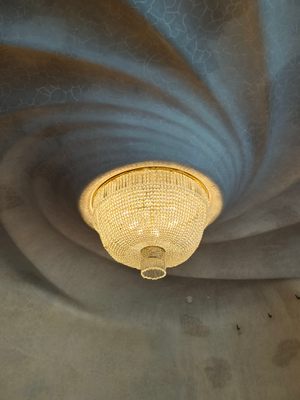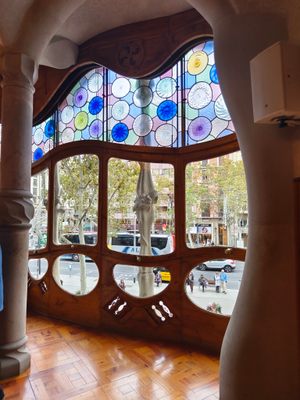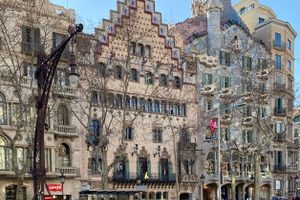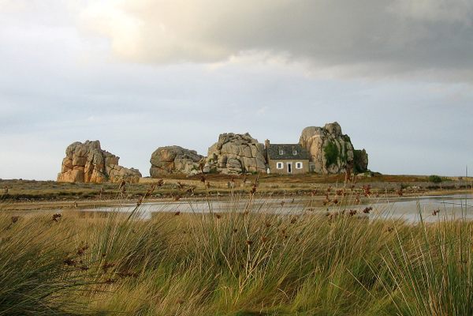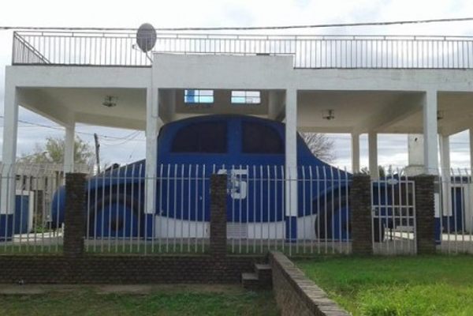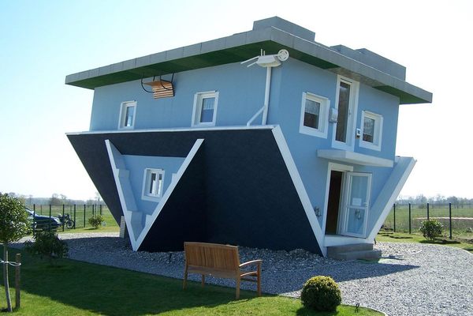About
One of Gaudí's most iconic works, Casa Batlló was built to look more like the physical layers of an animal than a private residence.
Also known among locals as the "House of Bones," Casa Batlló seems to have been designed with the shapes of organic viscera in mind. The house was built in 1877 and purchased by the middle-class Batlló family in 1900 due to its central location and (originally) undesirable appearance. In 1904, Gaudí was commissioned to redesign the facade and interior of the structure, making it priceless.
The facade is divided into three distinct sections, each reflecting a level of anatomy. The base level looks as though it is gridded by huge abstract bones, while above that the front takes on a more chaotic, abstract pattern echoing blood vessels and muscle, and then the entire structure is capped with a scaly roof section that looks like nothing so much as the back of a giant dragon.
The interior of the building is no less organic. While Gaudí only remodeled an existing building, it would be hard to tell from the smooth, undulating insides of the large noble hall. Walking the halls is like strolling through the soft organs of some immense creature.
The Batllós have long since vacated the building, but it is still open as a museum dedicated to the architect and visitors can experience the unique building for themselves.
Related Tags
Community Contributors
Added By
Edited By
NTripping, akshayraven, Jaszmina Szendrey, EricGrundhauser...
Published
April 28, 2014
