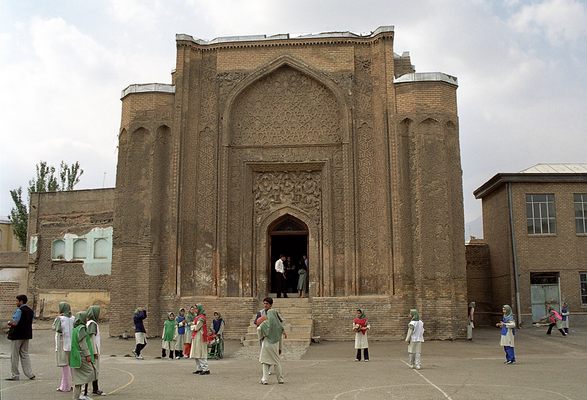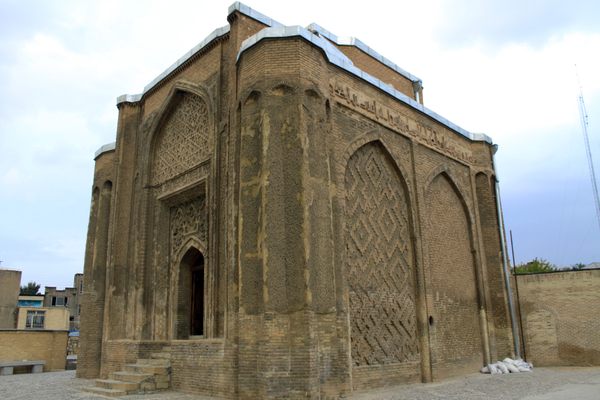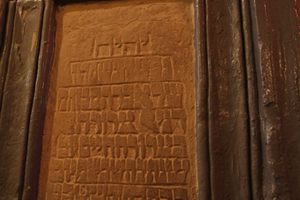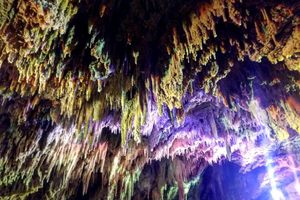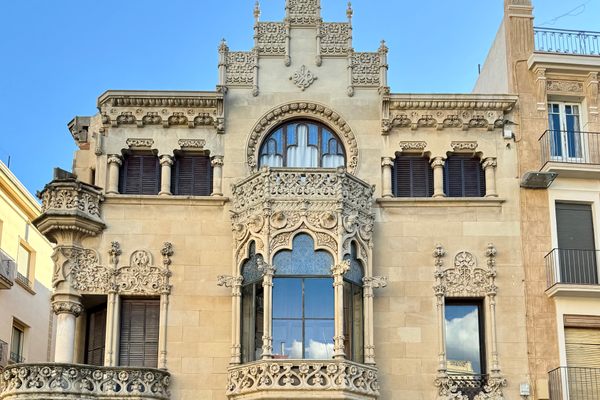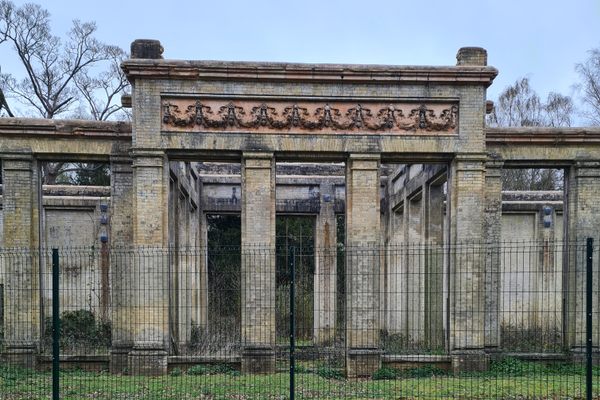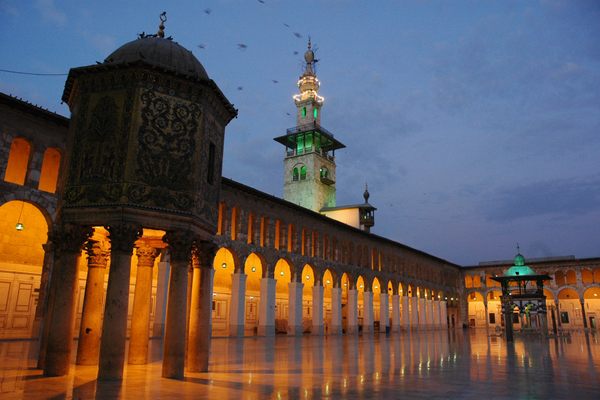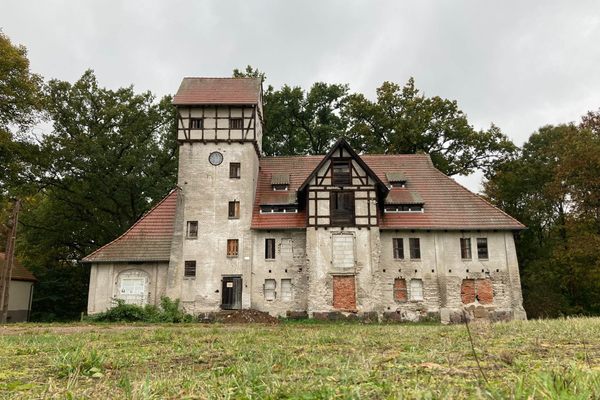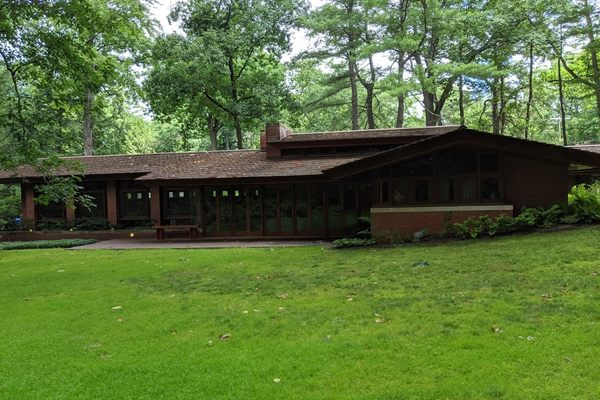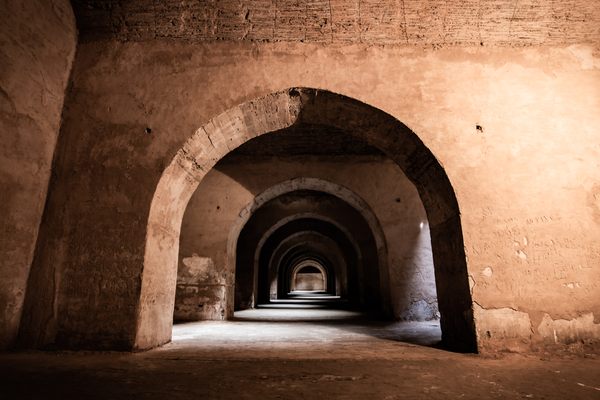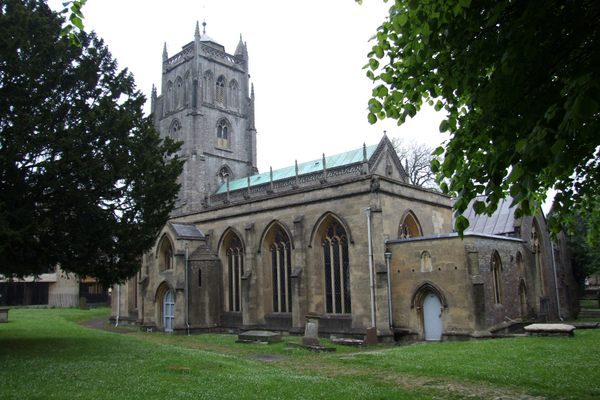About
Initially, this cube-shaped structure was designed as a mosque that was constructed during the Seljuq dynasty around the 10th-century. The structure originally contained a massive green dome, however, it eventually collapsed. It was then redesigned as a mausoleum for the Alavian family. Two senior members of the family reside in tombs located in the cellar of the building.
The Alavian Dome is a shining example of Persian-Islamic architecture. Nine stone stairs lead visitors into the structure. The interior of the mausoleum is covered with intricate stucco decorations and patterns that cover the walls from floor to ceiling. It's best described as a mystic interplay of plant and floral motifs. Parts of the design have worn over the years, but they are still visible to visitors.
In December of 1931, the mausoleum was added to the country's national monuments list.
Related Tags
Published
October 22, 2020
